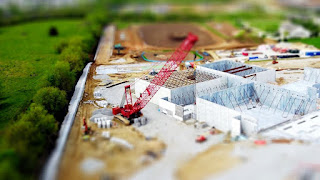Are you looking for site plans in Bergen County, NJ? Omland & Osterkorn are proven experts at creating site plans in Bergen County, NJ for residential, commercial and municipal developments.
Site Plans in Bergen County NJ
Do you plan on erecting a structure on your Bergen property?
Congrats, that’s a great move! Still, there's a catch. Make sure you know what
the land can support before designing the building’s structure. Why. Let’s find
out.
What is a Site Plan?
A site plan is a document that shows a graphic
representation of all existing and proposed improvements property owners wish
to conduct on their property. Simply put, it functions as a map for a
development project.
The beauty of a site plan is that it makes the design stage
of the building process easy. The site plan incorporates every aspect of
paving, gardening, landscaping, construction, and utilities that will exist on
the property when completed. This way, architects, developers, and engineers
won't face difficulties constructing the structures.
Why Are Site Plans Important?
As mentioned earlier, the site plan will serve as a graphic
guide or roadmap for the development team so that they know how to capture
every detail you want on your project. Besides this, it ensures that every team
involved in the construction project, from the general contractors to the
developer's architects and engineers, works together while sticking to the same
plan. However, the most crucial reason anyone should carry out
site planning for their Bergen County, New Jersey home is that it helps them
plan their budget. Once every improvement is laid out graphically, developers can
conveniently determine or predict the cost of the project ahead of time.
Another reason why site plans are essential is that it ensures
the project meets development standards. This way, you and others around you are
not at risk of costly damages or safety risks.
What Does a Site Plan in Bergen County Include?
For site plans to adhere to local building and zoning codes
in Bergen County, it will also involve a boundary survey, topographic survey,
and utility or location survey.
Boundary surveys will ensure that improvements drawn within
the site plan stay within the property boundary lines. On the other hand, a
topographic survey will ensure that every feature on the land is suitable for
its intended use. It also helps you compare the land's previous and current
state to enable you to better plan improvements. Locating utilities also helps
map out features underground. It ensures architects, contractors, developers,
and engineers know what they are dealing with so that they don't discover an
issue after commencing the project.
Get Site Plans for Your Property from Professional Engineers in Bergen
County NJ
Building an efficient and sustainable structure that meets building standards isn’t an easy job anyone can do without carrying out a site plan. So, if you’re looking for reliable professionals to help you with this job, contact Omland and Osterkorn, a professional engineering firm in Bergen County, New Jersey, to help you plan and finalize all the details about a given site.
For more information about our site plans in Bergen County, NJ, speak to one of our engineers at 973-647-7820.
Omland & Osterkorn – Your Trusted Source For Site Plans in Bergen County, NJ.








